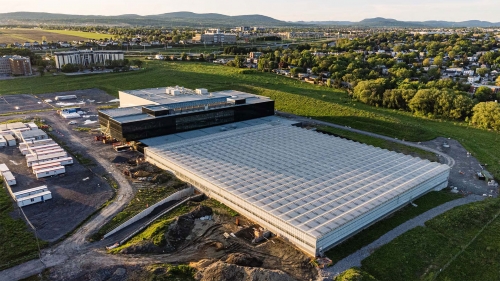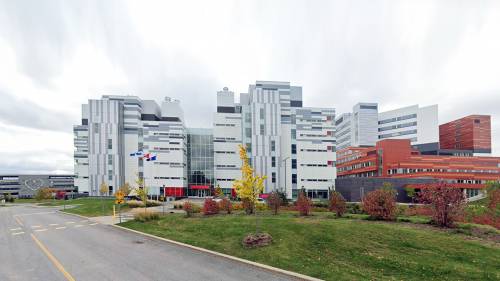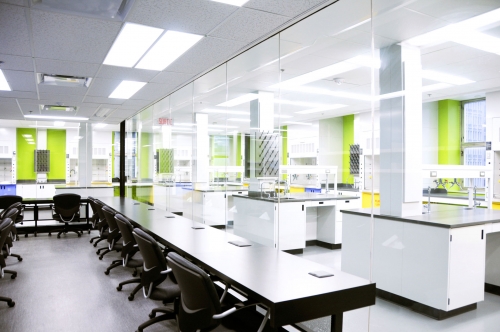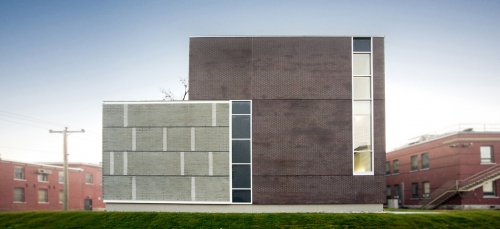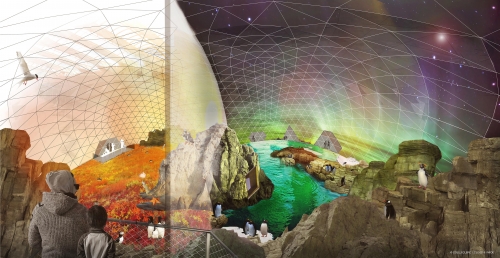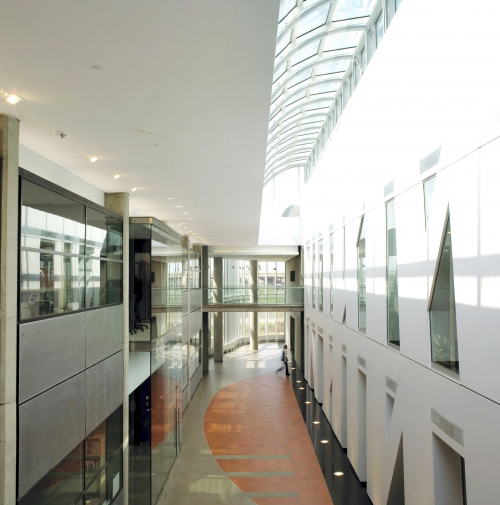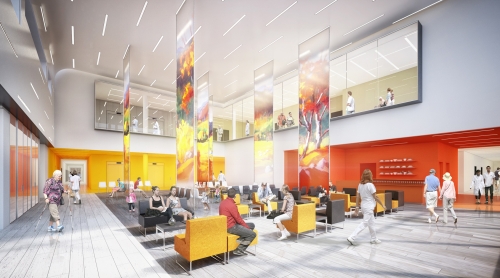
Mark Brooker brings extensive and relevant experience in complex building types from a career of 37 years. He graduated from the University of Toronto in 1985 with a Bachelor's in Architecture. He joined NFOE in 1997 and has worked as a senior architect/project manager on numerous research and teaching Life Sciences, General Sciences facilities in the public sector as well as for biology and chemistry research and pharmaceutical production buildings for the private sector. His work on these complex projects included overseeing the planning, design, and coordination of research and clinical laboratories including animal facilities. His projects have incorporated Biosafety requirements for CL2 and CL3 containment suites to the Public Health Agency of Canada (PHAC) and the Canadian Council of Animal Care (CCAC). These projects have been executed under the traditional Design Bid Build, Construction Management, and Public-Private Partnership (PPP) contexts.
Mark's technical competence, persistence, commitment toward quality, state-of-the-art technical performance, and commitment to sustainable design is highly respected and appreciated both within the firm and by the clients, he has worked for. His design leadership and his ability to empower complex interdisciplinary group problem solving on complex large-scale scientific projects have led to these projects' recognized success.
- McGill University Health Centre (MUHC)
- Confidential Cannabis Client
- Biotechnological complex for vaccine production, Medicago Inc.
- Product line, Pharmascience Inc.
- R&D building, BD Diagnostics GeneOhm
- Research facility, Boehringer Ingelheim Canada Ltd.
- Multiple projects, Merck Frosst Canada Ltd.
- Complete renewal of the building Stewart Biology, McGill University
- Renovation to Otto Maass and Pulp & Paper pavilions, McGill University
- New archeological and historical Artifact Storage Facility for Parks Canada Agency, PSPC
- Mel's studios et postproduction SENC
- JAB pavilion and renovation, École Polytechnique de Montréal
- Laboratories for bRI, OPTECH, and INNOVLOG, Cégep André-Laurendeau
- Neurophenotyping Center, Douglas Hospital
