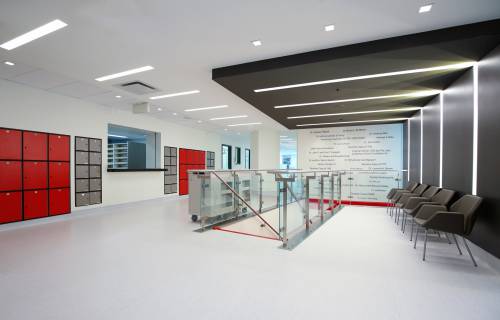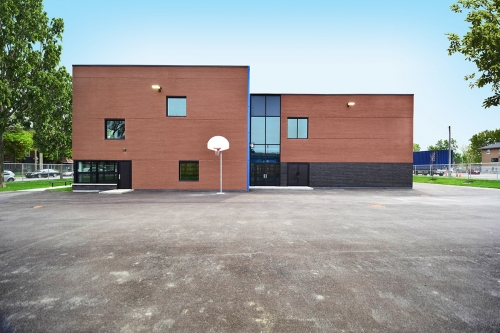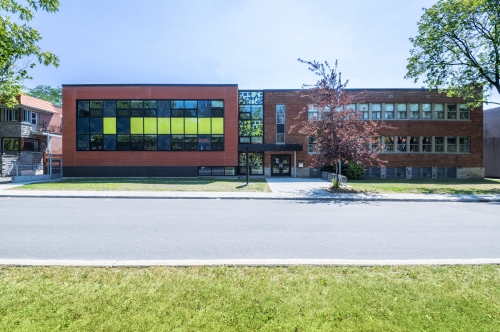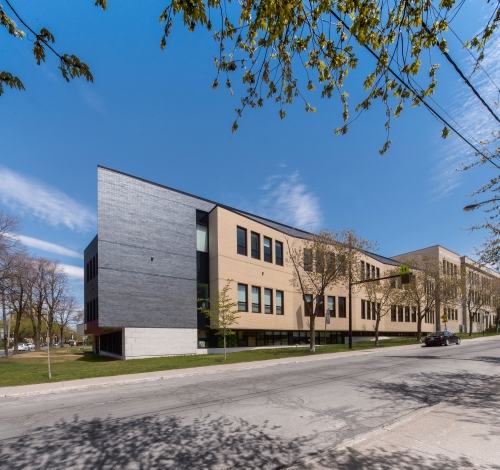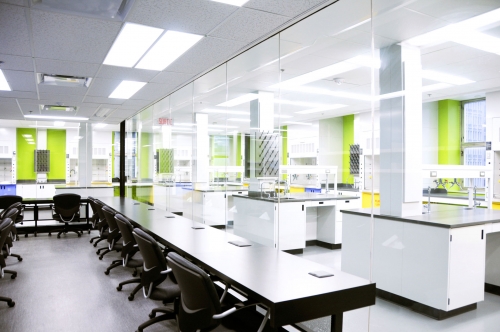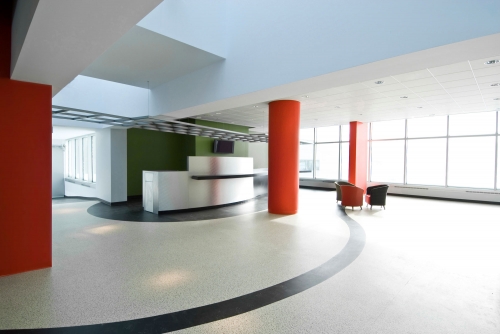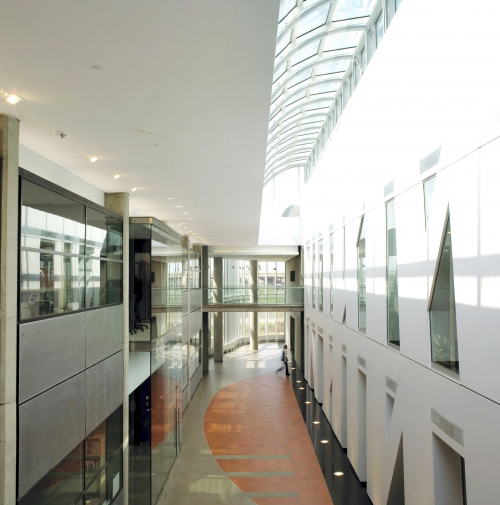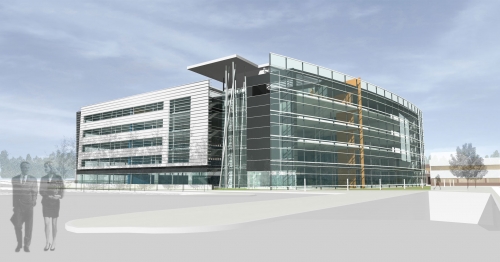
Architect, interior designer, and senior project manager Geneviève Goudreau joined NFOE in 2003. She worked in the firm's design department and then concentrated on project management. She graduated from the University of Montreal in 2003 with a Bachelor in Architecture, having previously obtained a DEC in Interior Design from the Cegep du Vieux Montréal in 1999, and she merged her training in architecture and interior design into project management and design. Always sensitive toward the quality of operations, today Geneviève acts as a partner in charge and a project manager for important clients such as the Montreal School Board, McGill University, and Public Services and Procurement Canada.
- Centre de services scolaire de Montréal (CSSDM) : Holy Family school, Louis-Hébert school, Hochelaga school, St-Justin school, Ahuntsic school, Ste-Dorothy school, Sophie Barat school, Marie-Rivier school, Saint-Nom-de-Jésus school, Saint-Benoît school, Ahuntsic annexe school, Léonard-de-Vinci school, Sans-Frontières school
- Collège St-Jean Vianney
- Centre de services scolaire des Trois-Lacs (CSSTL) : Cuillierrier school, Francois-Perrot school
- Centre de services scolaire Marguerite-Bourgeoys (CSSMB): Notre-Dame-de-la-Paix school
- New facilities for the Faculty of Dentistry, McGill University
- Otto Maass and Pulp & Paper pavilions, McGill University
- Recherche en Environnement et Productions Animales (REPA), Université de Montréal
- Sports center in Mont-Tremblant
- Agriculture and Agri-Food Canada (AAFC) and Canada Revenue Agency (CRA), PSPC
- Firing Range for the Rigaud training & learning center, Canada Border Services Agency, PSPC
- Complexe Guy-Favreau, Services Canada new offices, PSPC
- Research facility, Boehringer Ingelheim Canada Ltd.
- Multiple projects, Roche Diagnostics
- Multiple projects, Merck Frosst Canada Ltd.
- Multiple projects, Pfizer Canada Inc.
- Multiple projects, GlaxoSmithKline
