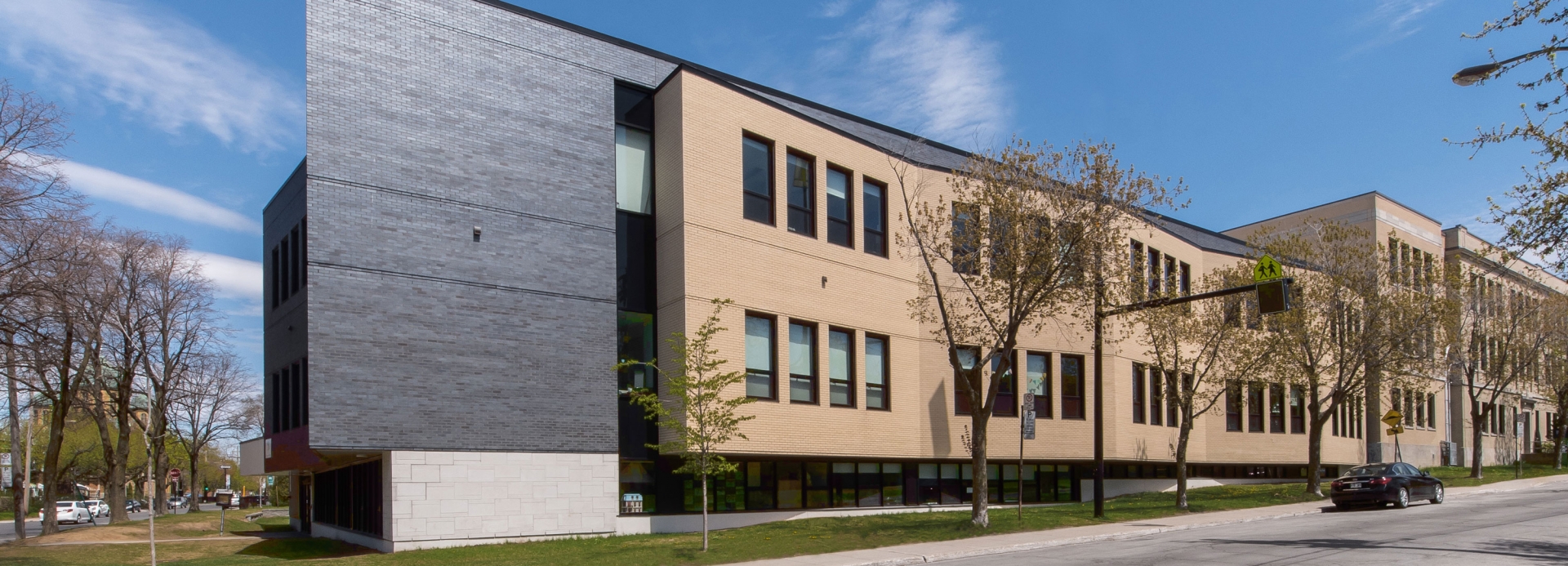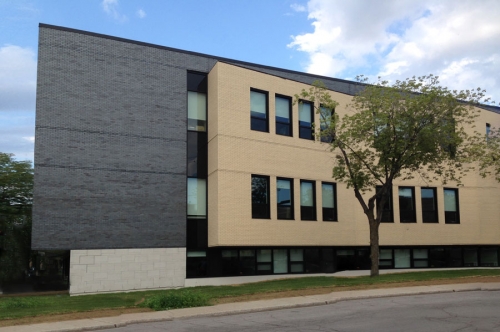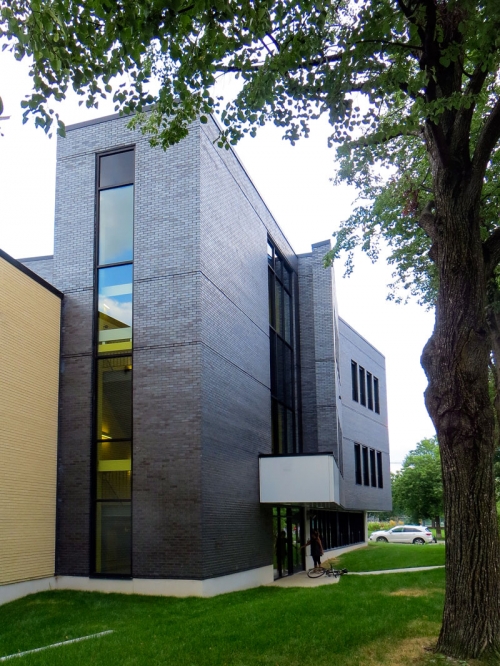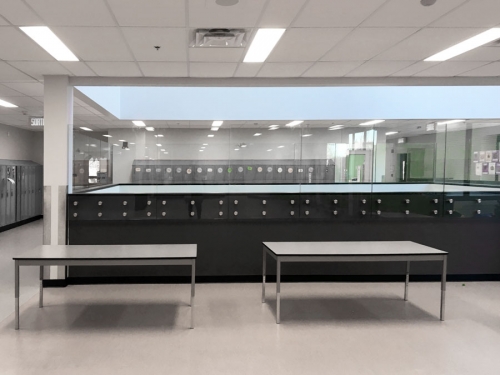
Sans-Frontières School - Expansion of the existing building - CSSDM
Commission scolaire de Montréal
- GENEVIÈVE GOUDREAU, OAQ, D. Int.
- RAFIK SIDAWY, OAQ
- MASAHARU FUKUSHIMA, OAQ, FRAIC
- MAXIME PION, OAQ, OAA
- VREJ-ARMEN ARTINIAN, OAQ


- Location:
- Montreal, Quebec
- Completion:
- 2015
- Gross area:
- 3,770 M2
- Construction cost:
- $8.5M
Subject to municipal height restrictions, the Sans-Frontières school addition benefits from the natural slope of the site. It has three levels and includes 18 classrooms, including a computer room and music room, two daycare spaces, two kindergartens, a multi-purpose space, administrative offices and a gymnasium.
The modern architecture of the addition is integrated harmoniously into its setting by creating a dialogue with the existing building, which has been designated as significant by the borough of Rosemont-La-Petite-Patrie. Due to the slope of the site, the two buildings are connected on the top floors while the addition’s ground floor is on the same level as the existing building’s basement. The gymnasium is at the rear, set back from Bellechasse Street, and connected to the main building by a three-level atrium in the centre of the building. This space is generously lit by wide windows and a large skylight. One of the Sans-Frontières school’s missions is to support the performing arts. In order to meet that objective and respond to users’ requests, a stage was built at the boundary between the courtyard and the indoor space. It is an all-seasons venue for the activities of young music-lovers and families.
The project includes sustainability measures including a targeted 25% reduction in energy consumption using the Model National Energy Code for Buildings as a benchmark. The new structure’s envelope was designed to improve the building’s thermal performance and a thermal wheel-based heat recovery system was installed. The addition also features a white roof.






