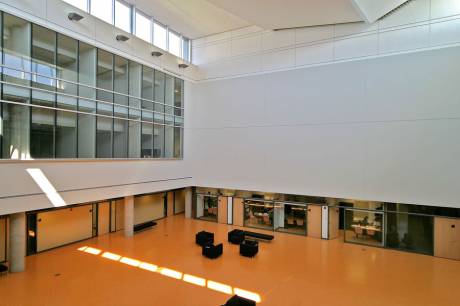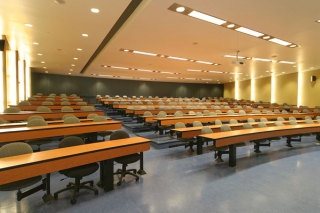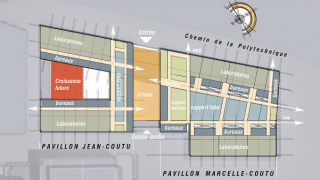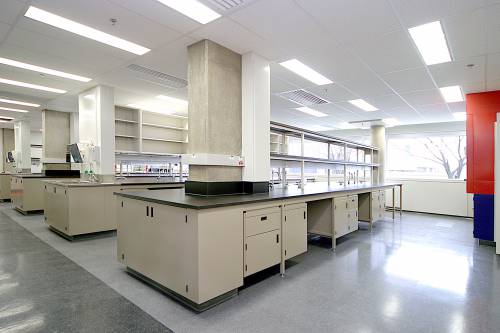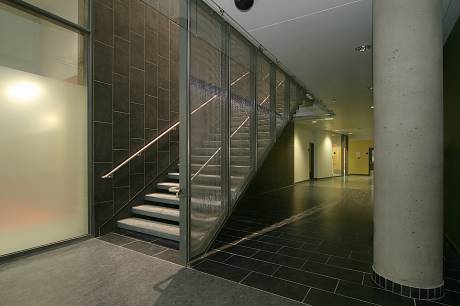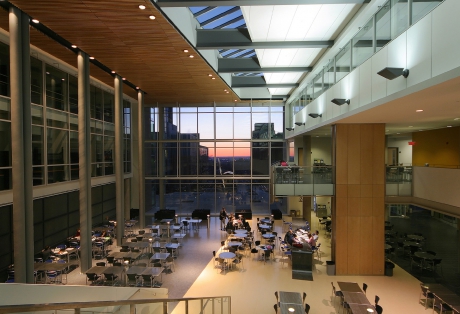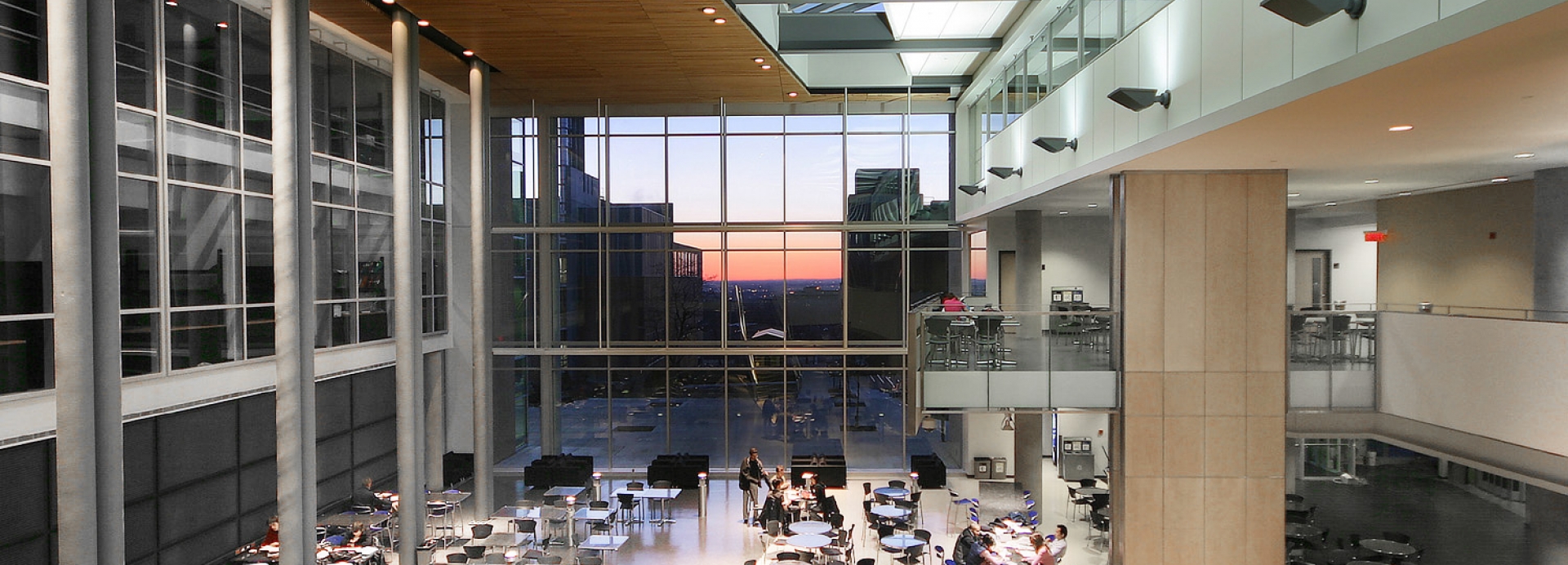
Jean-Coutu and Marcelle-Coutu Pavillions | Université de Montréal
Université de Montréal
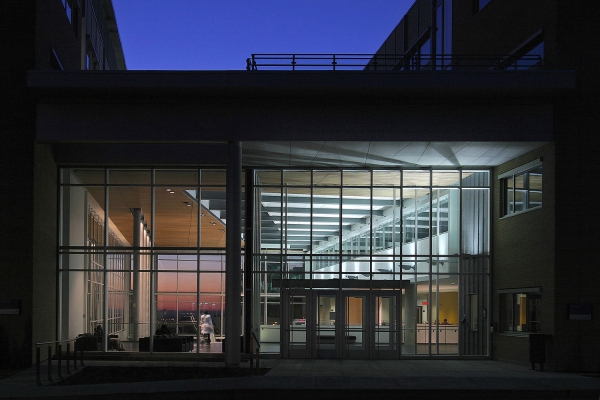
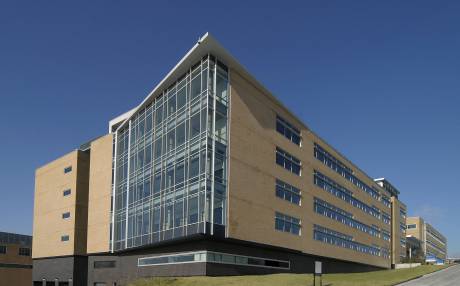
- Location:
- Montreal, Quebec
- Completion:
- 2005
- Gross area:
- 35,000 m2
- Construction cost:
- $110M
The Jean-Coutu and Marcelle-Coutu Pavilions (35 000 m²), were an important new project dedicated to university teaching and academic research. The Jean-Coutu Pavilion houses the new facilities of the Faculty of Pharmacy, and the Marcelle-Coutu Pavilion the new Immunovirology and Cancer Research Institute.
The building’s façades are primarily combinations of clay brick and glass. Brick is a required material on Buildings in this sector and close attention was paid to brick colour and texture selection to complement neighbouring buildings and to respect the importance given by the University to the pre-eminence of the heritage main buildings and tower. Selected areas of the east and west façades are treated in curtainwall to expose and express the vocations of the respective buildings, and as counterpoints to the glazed walls of the central agora. The two pavilions are linked by a large open atrium/agora space and share many common services, such as receiving and shipping areas, building services, main entrance, and electrical and mechanical infrastructure.
The programs and building volumes of each building vary significantly. The design team’s challenge was to allow each element to find its voice and expression, within a coherent single project.
In consortium with JLP, BBBL and Lemay et associés
